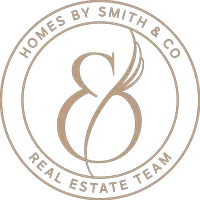Bought with Loretta C Witt • BHHS Fox & Roach-Chestnut Hill
For more information regarding the value of a property, please contact us for a free consultation.
Key Details
Sold Price $337,500
Property Type Single Family Home
Sub Type Twin/Semi-Detached
Listing Status Sold
Purchase Type For Sale
Square Footage 2,050 sqft
Price per Sqft $164
Subdivision None Available
MLS Listing ID 1002504594
Sold Date 11/18/16
Style Straight Thru
Bedrooms 3
Full Baths 2
Half Baths 2
HOA Y/N N
Abv Grd Liv Area 2,050
Year Built 1925
Annual Tax Amount $3,284
Tax Year 2016
Lot Size 3,951 Sqft
Acres 0.09
Lot Dimensions 28X145
Property Sub-Type Twin/Semi-Detached
Source TREND
Property Description
This well maintained, professionally landscaped, brick & stone front twin is now available. As you approach the home you enter through a mature garden laid out for easy care. To the left of the wisteria covered arbor is a secluded tiled terrace with 6 foot privacy fencing, perennial beds & shade trees where you can relax & enjoy nature. The Entry, Living & Dining Rooms have oak parquet flooring. A large picture window & 2 additional windows invite sunshine into the L/R. The L/R flows nicely into the DR, with new lighting in the entry & DR and there's a large DR pantry. Chair rail & a classic corner cabinet bring character to the Breakfast room. A period Kitchen, with its original white tiled walls, contains a newer gas range, dishwasher, microwave, refrigerator, & ceiling fan. The creative buyer will see many opportunities for up-dating both Kitchen & Breakfast room. Presently, both are freshly painted, floors are custom tiled & bright light filters in through towering cedars outside. The DR & LR are cooled by 2 of the 4 units of the home's energy efficient Fujitsu split ductless A/C system, each with heat pumps, independently operated. A Powder Room completes the 1st floor. The Finished Lower Level consists of a large Family Room with a stone fireplace and portable AC unit, a small office/storage room, powder room, and a laundry/utility room which exits both to the attached 1 car garage and to the small fenced backyard. The 2nd floor has oak hardwood flooring, abundant closets and three nicely sized bedrooms, all with ceiling fans. The light filled Master Bedroom has its' own full bath. There is a full hall bath as well. Both have newer toilets & vanities. Two bedrooms contain units of the home's energy efficient Fujitzu A/C system; the third bedroom has a back-up window unit. In 2016 a new roof & exterior pointing and masonry repairs were completed. The wide street has generous parking: an alley accesses the home's garage/parking space. The home is conveniently located to SEPTA trains & buses. Neighborhood parks include Carpenter Wood, with Wissahickon trails nearby. Historic and picturesque Chestnut Hill/Mt. Airy offers abundant restaurants, shops, entertainment, and civic opportunities. Active block associations, a neighborhood town watch, Weaver's Way Co-Op & other community groups sponsor frequent cultural events. Across the street is a large, community engaged place of worship with a day care program which opens its' playground to the neighborhood
Location
State PA
County Philadelphia
Area 19119 (19119)
Zoning RSA3
Rooms
Other Rooms Living Room, Dining Room, Primary Bedroom, Bedroom 2, Kitchen, Family Room, Bedroom 1
Basement Full, Outside Entrance
Interior
Interior Features Primary Bath(s), Ceiling Fan(s), Stall Shower, Kitchen - Eat-In
Hot Water Natural Gas
Heating Gas, Forced Air
Cooling Wall Unit, Energy Star Cooling System
Flooring Wood, Fully Carpeted, Tile/Brick
Fireplaces Number 1
Fireplaces Type Stone
Equipment Oven - Self Cleaning, Disposal
Fireplace Y
Appliance Oven - Self Cleaning, Disposal
Heat Source Natural Gas
Laundry Lower Floor
Exterior
Exterior Feature Patio(s)
Garage Spaces 4.0
Fence Other
Utilities Available Cable TV
Water Access N
Roof Type Pitched,Shingle
Accessibility None
Porch Patio(s)
Attached Garage 1
Total Parking Spaces 4
Garage Y
Building
Lot Description Front Yard, Rear Yard, SideYard(s)
Story 2
Foundation Brick/Mortar
Sewer Public Sewer
Water Public
Architectural Style Straight Thru
Level or Stories 2
Additional Building Above Grade
New Construction N
Schools
School District The School District Of Philadelphia
Others
Senior Community No
Tax ID 223157300
Ownership Fee Simple
Read Less Info
Want to know what your home might be worth? Contact us for a FREE valuation!

Our team is ready to help you sell your home for the highest possible price ASAP





