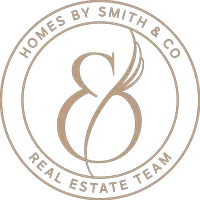Bought with Janet Lippincott • BHHS Fox & Roach-Chestnut Hill
For more information regarding the value of a property, please contact us for a free consultation.
Key Details
Sold Price $600,000
Property Type Single Family Home
Sub Type Detached
Listing Status Sold
Purchase Type For Sale
Square Footage 2,839 sqft
Price per Sqft $211
Subdivision None Available
MLS Listing ID 1002389112
Sold Date 06/16/16
Style Cape Cod,Colonial
Bedrooms 4
Full Baths 2
Half Baths 3
HOA Y/N N
Abv Grd Liv Area 2,839
Year Built 1950
Annual Tax Amount $8,466
Tax Year 2016
Lot Size 0.512 Acres
Acres 0.51
Lot Dimensions 100X223
Property Sub-Type Detached
Source TREND
Property Description
Absolutely Stunning Custom Stone Home In Historic Gorgeous West Mt Airy w/First Floor Master Bedroom Suite; Great Home For an EmptyNester; Home Custom Built in 1950's, Builder was Canuso, Built For Himself, Lived in Home, Then Sold To Current Owner; Close to Fairmount Park; You Will Not Find Another Home Just Like This One! Home Was Designed to Sit Back Off Road; Long Driveway w/Plenty of Parking as Well as Rear Parking Pad for Several Additional Cars;Detached Garage with Loft/Apartment/Studio; Slate Walkway to a Fabulous Custom Front Door! Slate Floor Entry Leads to Living Rm; Living Room is Spacious with Built-in Bookcases, Plank Wood Floors and Accent, Over Sized Fireplace w/Slate Hearth & Stone Surround, Floor to Ceiling Windows Overlooking Private Yard; Unique Custom Curved Archways Between Rooms; Oversized Comfortable Dining Room Highlights French Doors Leading off to a Patio, Built-in Hutches for Convenience and Polished Plank Floors; Brilliant, Renovated Kitchen Showcases Built-in Table, Granite Counter Tops, a Huge Pantry Room and a Separate Broom Closet; Family Room is a Newer Addition with Plush Carpeting, Cathedral Style Ceilings, Built-in Wall Bar that Opens and Closes Off, Faux Fireplace w/Tiled Trim, Steps To Loft Library; First Floor Master Bedroom is Spacious with Plenty Of Closet Space; Master Bathroom with 2 Corian Sinks, and a Separate Tub and Shower; Additional Room Off Master, Could Be Used as an Office, Nursery or Private Sitting Room; Second Floor with Additional Bedrooms All Are Amply Sized with Closet Space, Lots of Windows, and Share Access To A Must See Squeaky Clean Hall Bath w/Tile Flooring and Walls, a Single Sink Vanity and Shower Tub; Fabulous Finished Basement, Perfect for Entertaining with Media/Theater Room That Includes a Fabulous 10-Seat Customized Surround Sound Home Theater with Projector & Large Screen (4'8"H x 9'7"W), Also a Bar with Seating for 9 and an Exquisite Standing Bar; Laundry Facilities Also in Basement; Attic is Huge and Spans Across Entire House; This is a Certified Pre-Owned Home that has been Pre-Inspected, Report Available, Just Ask For It & Repairs Have Been Made! So Don't Miss Out On This Fabulous Home At a Fantastic Price!!! Check Out the Wonderful Financing Options For This Home & See If You Qualify! Don't Miss Out!!!
Location
State PA
County Philadelphia
Area 19119 (19119)
Zoning RSD3
Rooms
Other Rooms Living Room, Dining Room, Primary Bedroom, Bedroom 2, Bedroom 3, Kitchen, Family Room, Bedroom 1, Laundry, Other, Attic
Basement Full, Fully Finished
Interior
Interior Features Primary Bath(s), Kitchen - Island, Butlers Pantry, Stall Shower, Kitchen - Eat-In
Hot Water Natural Gas
Heating Gas, Forced Air
Cooling Central A/C
Flooring Wood, Fully Carpeted, Tile/Brick
Fireplaces Number 1
Equipment Cooktop, Oven - Wall, Oven - Double, Dishwasher, Refrigerator, Disposal, Trash Compactor
Fireplace Y
Appliance Cooktop, Oven - Wall, Oven - Double, Dishwasher, Refrigerator, Disposal, Trash Compactor
Heat Source Natural Gas
Laundry Lower Floor
Exterior
Exterior Feature Patio(s)
Parking Features Oversized
Garage Spaces 5.0
Fence Other
Utilities Available Cable TV
Water Access N
Roof Type Pitched,Slate
Accessibility None
Porch Patio(s)
Total Parking Spaces 5
Garage Y
Building
Lot Description Level, Front Yard, Rear Yard, SideYard(s)
Story 2
Sewer Public Sewer
Water Public
Architectural Style Cape Cod, Colonial
Level or Stories 2
Additional Building Above Grade
New Construction N
Schools
School District The School District Of Philadelphia
Others
Senior Community No
Tax ID 213109700
Ownership Fee Simple
Acceptable Financing Conventional, VA, FHA 203(b)
Listing Terms Conventional, VA, FHA 203(b)
Financing Conventional,VA,FHA 203(b)
Read Less Info
Want to know what your home might be worth? Contact us for a FREE valuation!

Our team is ready to help you sell your home for the highest possible price ASAP





