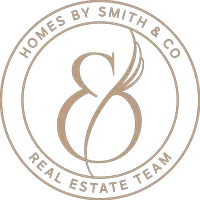Bought with Megan K Toll • KW Empower
For more information regarding the value of a property, please contact us for a free consultation.
Key Details
Sold Price $483,000
Property Type Single Family Home
Sub Type Twin/Semi-Detached
Listing Status Sold
Purchase Type For Sale
Square Footage 2,183 sqft
Price per Sqft $221
Subdivision Gulph Mills Vil
MLS Listing ID PAMC2134870
Sold Date 05/21/25
Style Colonial
Bedrooms 4
Full Baths 1
Half Baths 1
HOA Y/N N
Abv Grd Liv Area 2,183
Year Built 1850
Available Date 2025-04-04
Annual Tax Amount $4,147
Tax Year 2024
Lot Size 0.337 Acres
Acres 0.34
Lot Dimensions 143.00 x 0.00
Property Sub-Type Twin/Semi-Detached
Source BRIGHT
Property Description
Timeless . . . Classic . . . Colonial Style Cottage in Conshy's Historic Gulph Mills Village . . . This 4 bedroom, 2 Bath Immaculate Twin exudes old world Charm and Character . . . 252 Balligomingo Road is a one-of-a-kind Gem and in Move-in Ready Condition . . . Updated modern kitchen with Quaint Breakfast Area . . . Vintage Wide-plank Flooring that is Certain to Knock Your Socks Off . . . Custom Hand-Milled Finished Carpentry . . . Full Basement with Bonus Room, Storage and Convenient Walk-out . . . Oversized Detached Carriage House Barn with Space for 2+ Cars, Workshop and Plenty of Storage . . . All set on a Beautifully Maintained Private Lot Adjacent to Township Open Space . . . Shopping, Transportation, Rail, and Restaurants are all within Minutes . . .
Make Sure to Schedule your tour Today!
Location
State PA
County Montgomery
Area Upper Merion Twp (10658)
Zoning R2
Rooms
Other Rooms Living Room, Dining Room, Kitchen, Den, Basement, Exercise Room, Office, Recreation Room, Storage Room, Bathroom 2
Basement Full
Interior
Hot Water Natural Gas
Heating Radiant
Cooling Ceiling Fan(s), Window Unit(s)
Fireplace N
Heat Source Natural Gas
Exterior
Parking Features Additional Storage Area
Garage Spaces 6.0
Water Access N
Roof Type Pitched
Accessibility None
Total Parking Spaces 6
Garage Y
Building
Story 3
Foundation Stone
Sewer Public Sewer
Water Public
Architectural Style Colonial
Level or Stories 3
Additional Building Above Grade, Below Grade
New Construction N
Schools
High Schools Upper Merion
School District Upper Merion Area
Others
Senior Community No
Tax ID 58-00-00913-001
Ownership Fee Simple
SqFt Source Assessor
Acceptable Financing Cash, Conventional, FHA
Listing Terms Cash, Conventional, FHA
Financing Cash,Conventional,FHA
Special Listing Condition Standard
Read Less Info
Want to know what your home might be worth? Contact us for a FREE valuation!

Our team is ready to help you sell your home for the highest possible price ASAP





