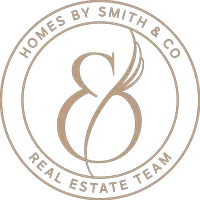OPEN HOUSE
Sun May 18, 12:00pm - 2:00pm
UPDATED:
Key Details
Property Type Single Family Home
Sub Type Detached
Listing Status Active
Purchase Type For Sale
Square Footage 1,839 sqft
Price per Sqft $325
Subdivision Franklin Manor
MLS Listing ID MDAA2113814
Style Coastal
Bedrooms 3
Full Baths 2
Half Baths 1
HOA Y/N N
Abv Grd Liv Area 1,839
Originating Board BRIGHT
Year Built 1998
Annual Tax Amount $4,224
Tax Year 2021
Lot Size 8,100 Sqft
Acres 0.19
Property Sub-Type Detached
Property Description
Inside, hardwood floors span the main level. The spacious kitchen features granite counters, GE Profile appliances, new tile flooring, and custom finishes, opening to both the dining area and a sunlit flex room—perfect for a home office or family space. Three sets of sliding doors lead to the expansive wrap-around deck with hot tub. A gas fireplace warms the living room, and a powder room and laundry room add main-level convenience.
Upstairs, the airy primary suite boasts vaulted ceilings, an ensuite bath, and a private screened balcony with panoramic water views. Two additional bedrooms share a full hall bath.
Recent Updates Include:
Fresh paint on the back deck, front porch renovations, and gravel driveway (2025)
New kitchen tile, dishwasher, and gutter guards, and downspouts, and screened -in porch on the upper level (2024)
Enhanced landscaping and lighting (2022)
Relax on the porch or around the fire pit while ospreys and herons soar overhead. Live where you play—just steps to Deep Cove Creek and minutes to the Bay.
ASSUMABLE LOAN of 2.625% for active military or Veterans.
SHOWINGS ALL DAYS between 9-12N and 2-6PM. 2 hr notice.
Location
State MD
County Anne Arundel
Zoning R5
Rooms
Other Rooms Living Room, Dining Room, Primary Bedroom, Bedroom 2, Bedroom 3, Kitchen, Sun/Florida Room, Laundry, Bathroom 2, Bathroom 3, Primary Bathroom, Screened Porch
Interior
Interior Features Wood Floors, Ceiling Fan(s), Crown Moldings, Chair Railings, Upgraded Countertops, Floor Plan - Open, Kitchen - Eat-In, Carpet, Primary Bath(s)
Hot Water Electric
Heating Heat Pump(s)
Cooling Central A/C
Flooring Solid Hardwood, Partially Carpeted, Ceramic Tile
Fireplaces Number 1
Fireplaces Type Corner, Gas/Propane
Equipment Stainless Steel Appliances, Dishwasher, Refrigerator, Icemaker, Built-In Microwave, Stove
Fireplace Y
Appliance Stainless Steel Appliances, Dishwasher, Refrigerator, Icemaker, Built-In Microwave, Stove
Heat Source Electric
Laundry Main Floor
Exterior
Exterior Feature Balcony, Deck(s), Porch(es), Wrap Around
Garage Spaces 6.0
Fence Privacy, Wood, Partially
Water Access Y
Water Access Desc Boat - Powered,Canoe/Kayak,Fishing Allowed,Personal Watercraft (PWC),Public Access,Public Beach,Swimming Allowed
View Water, Trees/Woods, Scenic Vista, Panoramic, Creek/Stream
Roof Type Architectural Shingle
Accessibility None
Porch Balcony, Deck(s), Porch(es), Wrap Around
Total Parking Spaces 6
Garage N
Building
Lot Description Rear Yard, Front Yard, Landscaping, Stream/Creek
Story 2
Foundation Other
Sewer Public Sewer
Water Conditioner, Well
Architectural Style Coastal
Level or Stories 2
Additional Building Above Grade, Below Grade
Structure Type Cathedral Ceilings
New Construction N
Schools
School District Anne Arundel County Public Schools
Others
Pets Allowed Y
Senior Community No
Tax ID 020726800196505
Ownership Fee Simple
SqFt Source Estimated
Security Features Smoke Detector,Exterior Cameras
Acceptable Financing Assumption, Conventional, FHVA
Listing Terms Assumption, Conventional, FHVA
Financing Assumption,Conventional,FHVA
Special Listing Condition Standard
Pets Allowed No Pet Restrictions





