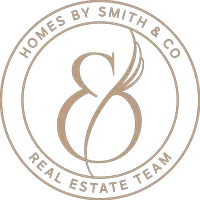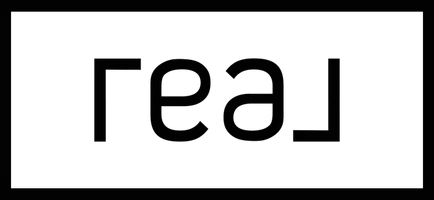UPDATED:
Key Details
Property Type Single Family Home
Sub Type Detached
Listing Status Coming Soon
Purchase Type For Sale
Square Footage 2,889 sqft
Price per Sqft $224
Subdivision Ridervale
MLS Listing ID MDBC2124818
Style Split Level
Bedrooms 6
Full Baths 4
Half Baths 1
HOA Y/N N
Abv Grd Liv Area 2,639
Originating Board BRIGHT
Year Built 1958
Available Date 2025-05-16
Annual Tax Amount $6,407
Tax Year 2024
Lot Size 9,159 Sqft
Acres 0.21
Lot Dimensions 1.00 x
Property Sub-Type Detached
Property Description
The top and bottom floors are clad in luxury vinyl plank, durable, attractive and easy to clean. Newly installed windows let the light stream in and the outside views of nature please your eye. The foyer opens into the formal livingroom to the right- fireplace beckoning- and the kitchen straight ahead with a dining room connecting them both. Up a few stairs you will find a large family room/library/office with a full bath, built in shelving and two closets, one shelved and the other with clothes hanging bars. Continuing up, there are three bedrooms and a modernized full bath in the hall. The main ensuite enjoys its very own level, giving you a buffer of peace. One more flight up you will find yet another bedroom/multipurpose room complete with 1/2 bath and stacked washer/dryer. There is an english basement/in-law suite on the lower level. Windows in that bedroom are above grade and there is a kitchenette, washer/dryer and separate entrance. The backyard is a retreat and tiered just like the inside of the home. There is extensive hardscaping perfect for outdoor entertaining and a few steps invite you to come play on the level lawn above. Nestled in the naturalized woodsy area is an ample sized storage shed ready to hold all the tools to maintain this beautiful space. Robin Hood Court is a very peaceful nook in the Ridervale neighborhood which is close to many conveniences where shopping, services and major highways are easily accessible. Come take a look, and you will just have to call it "Home!"
Location
State MD
County Baltimore
Zoning *
Rooms
Basement Walkout Stairs, Windows, Rear Entrance, Fully Finished, English
Interior
Hot Water Electric
Heating Baseboard - Hot Water, Other
Cooling Central A/C
Flooring Hardwood, Luxury Vinyl Plank, Ceramic Tile
Fireplaces Number 1
Fireplaces Type Brick, Mantel(s), Screen
Equipment Built-In Microwave, Dishwasher, Disposal, Icemaker, Oven - Double, Oven - Self Cleaning, Oven/Range - Electric, Refrigerator, Washer/Dryer Stacked
Fireplace Y
Window Features Double Hung,Insulated,Replacement,Screens
Appliance Built-In Microwave, Dishwasher, Disposal, Icemaker, Oven - Double, Oven - Self Cleaning, Oven/Range - Electric, Refrigerator, Washer/Dryer Stacked
Heat Source Natural Gas
Laundry Basement, Upper Floor
Exterior
Exterior Feature Terrace
Garage Spaces 2.0
Water Access N
Roof Type Slate
Accessibility None
Porch Terrace
Total Parking Spaces 2
Garage N
Building
Story 2.5
Foundation Other
Sewer Public Sewer
Water Public
Architectural Style Split Level
Level or Stories 2.5
Additional Building Above Grade, Below Grade
New Construction N
Schools
Elementary Schools Riderwood
Middle Schools Dumbarton
High Schools Towson
School District Baltimore County Public Schools
Others
Senior Community No
Tax ID 04080813009230
Ownership Fee Simple
SqFt Source Assessor
Special Listing Condition Standard



