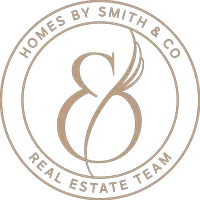UPDATED:
Key Details
Property Type Single Family Home
Sub Type Detached
Listing Status Coming Soon
Purchase Type For Sale
Square Footage 7,501 sqft
Price per Sqft $319
Subdivision Darnestown Outside
MLS Listing ID MDMC2178834
Style Tudor
Bedrooms 6
Full Baths 6
Half Baths 3
HOA Y/N N
Abv Grd Liv Area 5,201
Originating Board BRIGHT
Year Built 1984
Available Date 2025-05-09
Annual Tax Amount $20,794
Tax Year 2024
Lot Size 2.000 Acres
Acres 2.0
Property Sub-Type Detached
Property Description
Location
State MD
County Montgomery
Zoning RE2
Rooms
Other Rooms Dining Room, Primary Bedroom, Bedroom 2, Bedroom 3, Bedroom 4, Kitchen, Game Room, Family Room, Library, Foyer, 2nd Stry Fam Ovrlk, Exercise Room, In-Law/auPair/Suite, Laundry, Mud Room, Storage Room, Utility Room
Basement Outside Entrance, Rear Entrance, Fully Finished, Walkout Level
Main Level Bedrooms 1
Interior
Interior Features Kitchen - Gourmet, Kitchen - Island, Kitchen - Eat-In, Kitchen - Table Space, 2nd Kitchen, Primary Bath(s), Built-Ins, Crown Moldings, WhirlPool/HotTub, Floor Plan - Open
Hot Water 60+ Gallon Tank, Electric
Heating Forced Air, Humidifier, Programmable Thermostat
Cooling Central A/C, Programmable Thermostat
Fireplaces Number 3
Inclusions Parking Included In ListPrice,
Equipment Dishwasher, Disposal, Dryer - Front Loading, Exhaust Fan, Extra Refrigerator/Freezer, Humidifier, Icemaker, Instant Hot Water, Range Hood, Refrigerator, Six Burner Stove, Washer - Front Loading, Water Heater
Fireplace Y
Window Features Casement
Appliance Dishwasher, Disposal, Dryer - Front Loading, Exhaust Fan, Extra Refrigerator/Freezer, Humidifier, Icemaker, Instant Hot Water, Range Hood, Refrigerator, Six Burner Stove, Washer - Front Loading, Water Heater
Heat Source Electric
Exterior
Exterior Feature Porch(es)
Parking Features Garage Door Opener, Garage - Side Entry
Garage Spaces 3.0
Fence Rear, Invisible
Pool In Ground
Water Access N
Roof Type Shake
Accessibility Doors - Swing In
Porch Porch(es)
Road Frontage Private
Attached Garage 3
Total Parking Spaces 3
Garage Y
Building
Lot Description Secluded, Landscaping, Backs to Trees
Story 3
Foundation Block, Active Radon Mitigation
Sewer Septic Pump
Water Public
Architectural Style Tudor
Level or Stories 3
Additional Building Above Grade, Below Grade
Structure Type 2 Story Ceilings,9'+ Ceilings,Beamed Ceilings,Dry Wall
New Construction N
Schools
School District Montgomery County Public Schools
Others
Senior Community No
Tax ID 160602278141
Ownership Fee Simple
SqFt Source Estimated
Security Features Monitored
Special Listing Condition Standard
Virtual Tour https://tour.TruPlace.com/property/209/40518/?Branding=0





