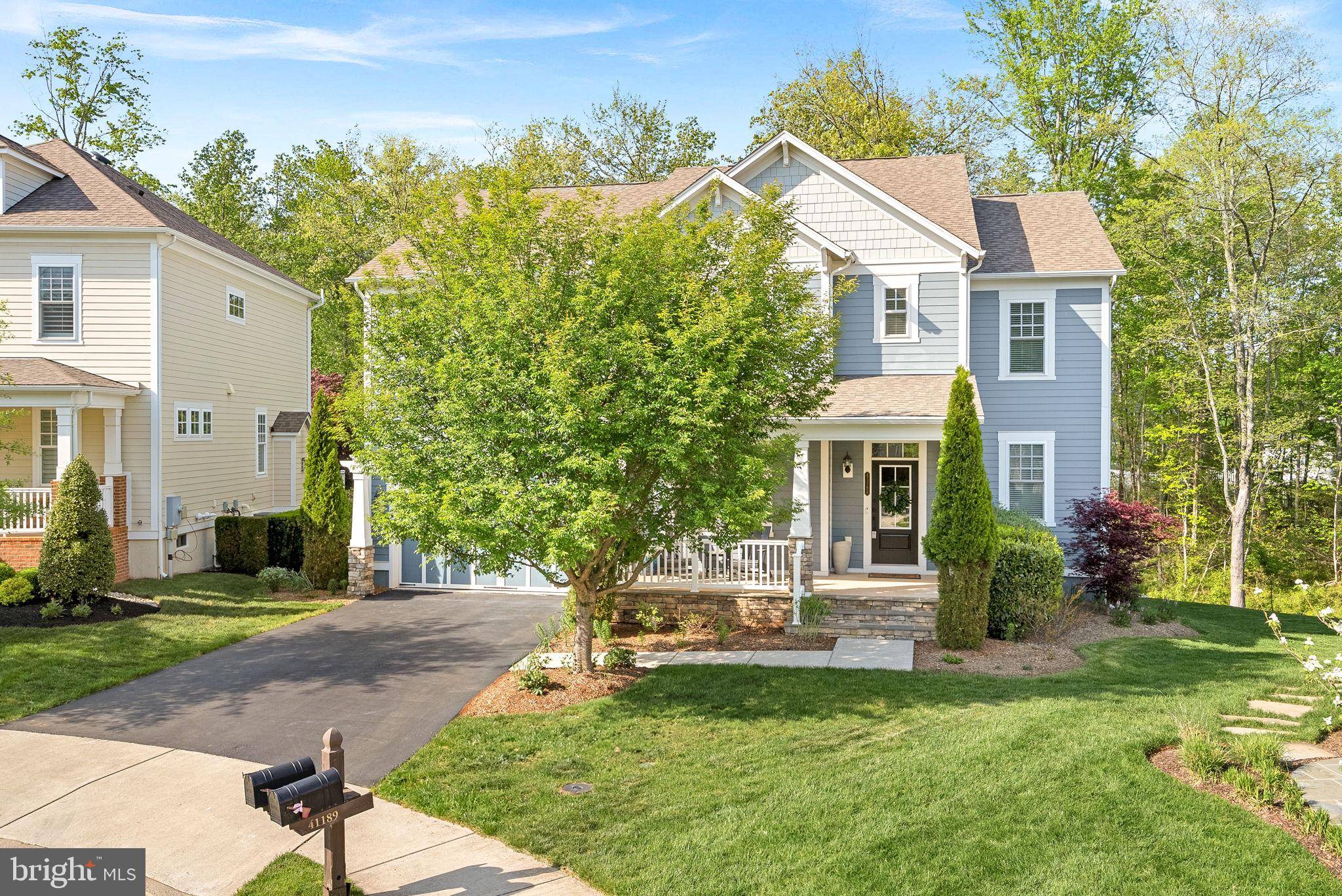OPEN HOUSE
Sat May 03, 12:00pm - 2:00pm
UPDATED:
Key Details
Property Type Single Family Home
Sub Type Detached
Listing Status Active
Purchase Type For Sale
Square Footage 5,052 sqft
Price per Sqft $282
Subdivision Grove At Willowsford
MLS Listing ID VALO2095174
Style Colonial
Bedrooms 6
Full Baths 4
Half Baths 1
HOA Fees $768/qua
HOA Y/N Y
Abv Grd Liv Area 3,872
Originating Board BRIGHT
Year Built 2015
Available Date 2025-05-02
Annual Tax Amount $11,263
Tax Year 2025
Lot Size 10,019 Sqft
Acres 0.23
Property Sub-Type Detached
Property Description
Tucked at the end of a peaceful cul-de-sac and backing to mature woods, this beautifully updated home offers space, privacy, and resort-style living in one of Loudoun County's most sought-after communities. Step onto the charming front porch and into a thoughtfully designed open floor plan spread across three finished levels.
The main level features a flexible layout with a dedicated Playroom/Bonus Room, custom built-ins in the living area and office, and a mudroom with built-in bench. The gourmet kitchen flows seamlessly into the main living spaces, perfect for both everyday living and entertaining including an Office, Breakfast Room and Study Area. Upstairs, discover five bedrooms, including a spacious primary suite with a large custom walk-in closet and a luxurious en-suite bath. There is an additional ensuite bedroom upstairs.
The basement includes a bedroom and full bath plus a Recreation Room and a Poker/Media Room offer additional flexible living space. Step outside to the screened porch and composite deck, ideal for relaxing while overlooking the tranquil wooded backdrop. Additional highlights include an outdoor storage shed, abundant interior storage, upgraded trim, board & batten details, outdoor sprinklers and indoor HVAC humidifiers.
Step into a vibrant, award-winning community where every day feels like a getaway. Nestled in the heart of Loudoun County's stunning countryside, Willowsford offers an unmatched blend of natural beauty, modern amenities, and small-town charm. This isn't just a neighborhood—it's a way of life.
Indulge in resort-style living with access to outdoor pools featuring beach-style entry, a splash pad for the little ones, a fully equipped fitness center, scenic lake, off-leash dog parks, adventurous tot lots, and even a whimsical treehouse. Winter fun is covered too, thanks to the community sledding hill!
Reconnect with nature and neighbors at the community's own farm stand and CSA program. Enjoy frequent social events, movie nights under the stars, and seasonal celebrations like 4th of July fireworks—there's always something happening here.
Located just a short drive from Brambleton Town Center and One Loudoun, you're never far from top-tier dining, shopping, schools, hospital and so much more. Commuting is a breeze with quick access to major routes (Rt. 50, Rt. 28, I-66), the Silver Line METRO, and Dulles International Airport.
Plus, you'll be part of the highly acclaimed Loudoun County school district and moments from the expansive Hal and Berni Hanson Regional Park. Weekend plans practically plan themselves with countless nearby wineries, breweries, and farmer's markets waiting to be explored.
Location
State VA
County Loudoun
Zoning TR1UBF
Rooms
Other Rooms Dining Room, Sitting Room, Kitchen, Family Room, Foyer, Breakfast Room, Study, Laundry, Office, Recreation Room, Bonus Room, Screened Porch
Basement Fully Finished, Daylight, Partial, Heated, Improved, Interior Access, Sump Pump, Windows
Interior
Interior Features Chair Railings, Crown Moldings, Wainscotting, Ceiling Fan(s), Recessed Lighting, Window Treatments, Family Room Off Kitchen, Combination Kitchen/Living, Breakfast Area, Built-Ins, Butlers Pantry, Carpet, Dining Area, Kitchen - Eat-In, Kitchen - Gourmet, Kitchen - Island, Primary Bath(s), Walk-in Closet(s), Wood Floors
Hot Water Natural Gas
Heating Forced Air
Cooling Ceiling Fan(s), Central A/C
Flooring Wood, Carpet, Ceramic Tile
Fireplaces Number 1
Fireplaces Type Fireplace - Glass Doors, Gas/Propane, Mantel(s)
Equipment Built-In Microwave, Cooktop, Dishwasher, Disposal, Dryer, Oven - Wall, Range Hood, Stainless Steel Appliances, Washer
Furnishings No
Fireplace Y
Appliance Built-In Microwave, Cooktop, Dishwasher, Disposal, Dryer, Oven - Wall, Range Hood, Stainless Steel Appliances, Washer
Heat Source Natural Gas
Laundry Dryer In Unit, Upper Floor
Exterior
Parking Features Garage - Front Entry
Garage Spaces 4.0
Utilities Available Cable TV Available, Natural Gas Available
Amenities Available Volleyball Courts, Swimming Pool, Fitness Center, Picnic Area, Common Grounds, Club House, Jog/Walk Path, Bike Trail, Basketball Courts, Dog Park, Pool - Outdoor, Tot Lots/Playground
Water Access N
View Trees/Woods
Roof Type Asphalt,Shingle
Accessibility None
Attached Garage 2
Total Parking Spaces 4
Garage Y
Building
Lot Description Backs to Trees, Front Yard, Rear Yard
Story 3
Foundation Concrete Perimeter
Sewer Public Sewer
Water Public
Architectural Style Colonial
Level or Stories 3
Additional Building Above Grade, Below Grade
Structure Type 9'+ Ceilings,Dry Wall
New Construction N
Schools
Elementary Schools Hovatter
Middle Schools Willard
High Schools Lightridge
School District Loudoun County Public Schools
Others
HOA Fee Include Common Area Maintenance,Reserve Funds,Pool(s),Recreation Facility,Trash,Snow Removal
Senior Community No
Tax ID 287106330000
Ownership Fee Simple
SqFt Source Assessor
Security Features Security System
Acceptable Financing Cash, Conventional, FHA, VA
Horse Property N
Listing Terms Cash, Conventional, FHA, VA
Financing Cash,Conventional,FHA,VA
Special Listing Condition Standard





